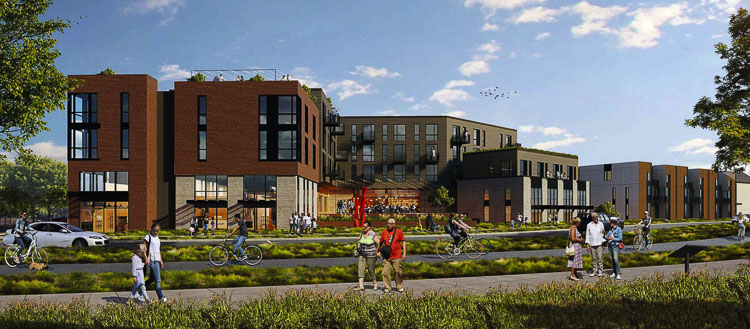Decision follows second public hearing on new development standards for the project
VANCOUVER — Following a second and final public hearing Monday night, Vancouver City Council voted to approve moving the city’s transformative redevelopment plans for The Heights District in central Vancouver to the next phase of implementation. The decision follows earlier action in July when the council approved three ordinances needed to allow future development in alignment with the Heights District Plan adopted last year.

The first ordinance creates a new Heights Mixed-Use (HX) zoning district and adopts urban design guidelines. It also amends the Vancouver Comprehensive Plan and the Vancouver Municipal Code to allow for the implementation of The Heights District Plan’s policies and goals.
The new HX zone is intended to promote a flexible mix of residential, retail and employment land uses and a walkable land use pattern within The Heights District, allowing people to live and work within walking distance of each other. It regulates aspects such as maximum building heights, vehicle and bicycle parking requirements, and the types of uses permitted within the plan area. The HX zone also includes a set of associated urban design guidelines that address requirements for things like building design and architectural features, the design of public infrastructure like roads and parks, and sustainable development practices.
The second ordinance establishes mitigation measures and conditions for approval of development projects located within The Heights District Plan area and streamlines the review and approval of projects that meet the conditions.
The third ordinance lifts a temporary moratorium on development within The Heights District Plan area that had been in place since the city first began working on the plan in 2017.
Next steps in the Heights project process include demolition of the Tower Mall building, creating an equitable development strategy for the district, and designing and engineering public infrastructure, including roads, parks and utilities.
The Heights District Plan is a top priority effort of the city to develop a mixed-use project that embraces equity objectives of inclusive housing, connectivity and travel options, sustainability and future opportunities in economic development.
Vancouver City Council adopted The Height District Plan in August 2020. This marked the culmination of more than two and half years of public engagement and participation in the planning process and resulted in a community vision for how The Heights District will develop over the next 20 years.
The Heights District is a 205-acre area generally located between East Mill Plain Boulevard to the north, MacArthur Boulevard to the south and west and Andresen Road to the east. It includes several city-owned properties, including the former Tower Mall shopping center, a water facility, fire station and Park Hill Cemetery, plus three public schools and commercial and residential areas.
More details about the new HX zone, its associated development standards and the design guidelines are available online at www.beheardvancouver.org/heights-district-plan.
Information provided by city of Vancouver.




