Residents of neighborhoods around the proposed development seek more parking, shorter buildings
VANCOUVER — “It is one thing to buy a home in the city: quite another to have a city built next to your home.”
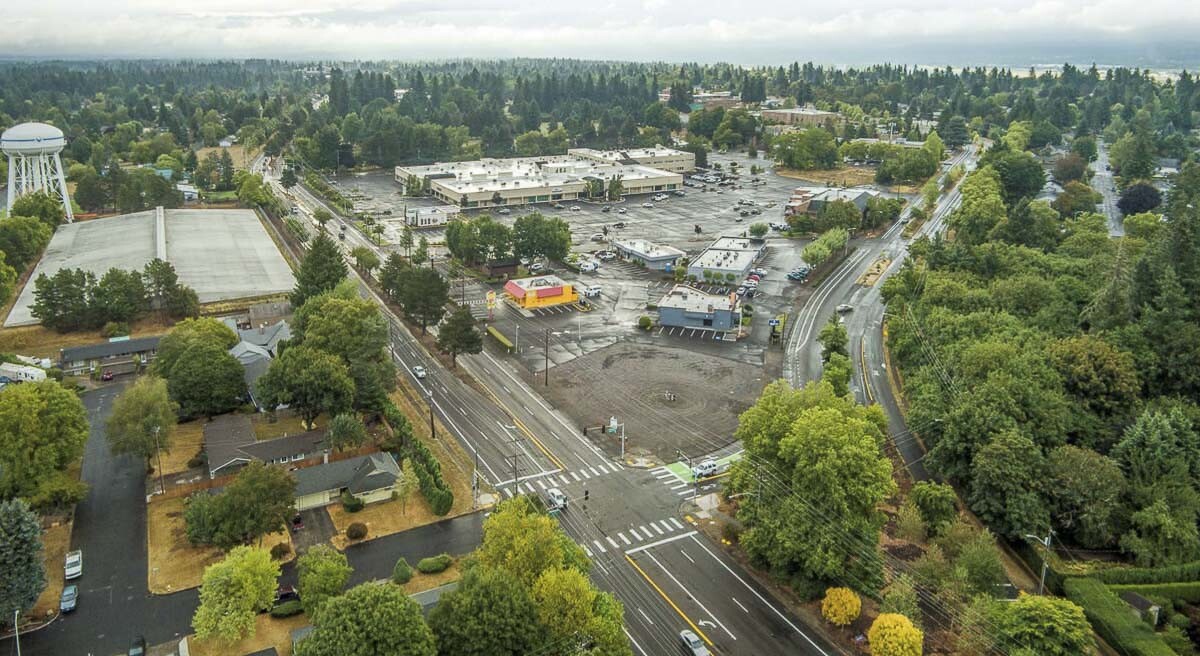
That line ends a letter from the Northcrest Neighborhood Association sent to the city of Vancouver last week, expressing frustration over the direction being taken in the planned redevelopment of 205 acres south of Mill Plain and north of MacArthur Blvd in central Vancouver.
The Heights redevelopment plan centers around the city-owned Tower Mall property, as well as the current Fire Station 3 property. The city owns 63 acres, and is working to create zoning and building standards for the rest to create an urban core in the neglected central area.
To date, the city has responded to neighborhood concerns by removing four churches from the rezoning area, as well as reducing the planned number of new residential units from 1,800 to 1,336.
At a work session ahead of last week’s city council meeting, Rebecca Kennedy, a long-range planning manager and project lead, said the latest modifications include reduced building heights abutting some of the existing neighborhoods.
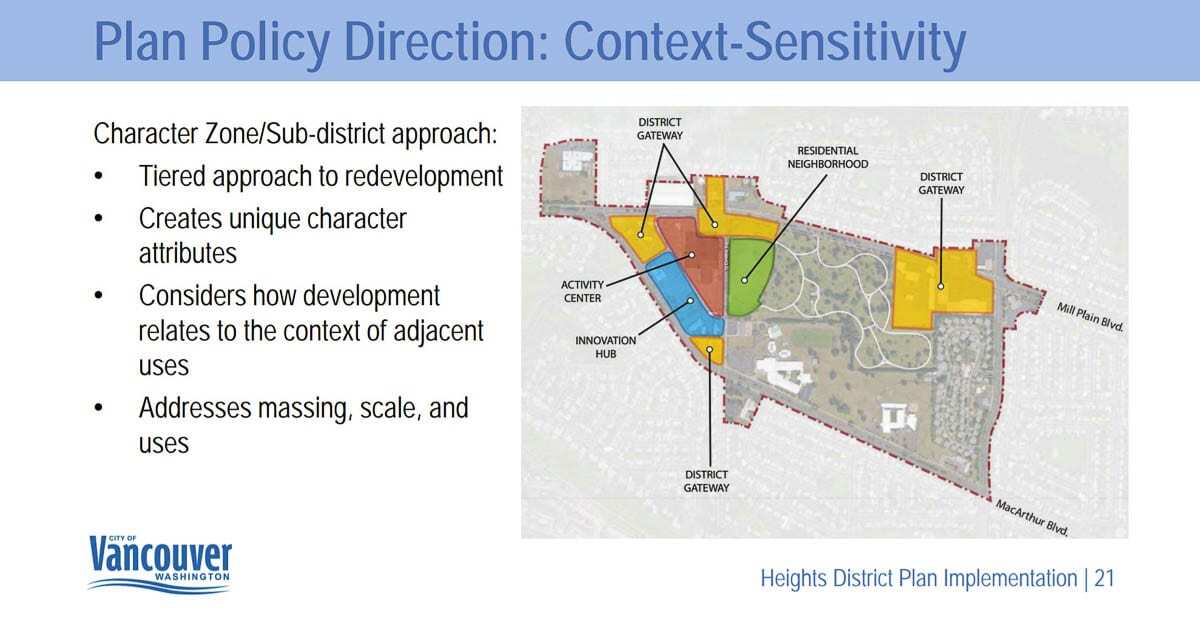
That would include a limit of two stories, or 34 feet, for buildings directly next to Idaho Street on the northern edge of the development, moving to three stories, or 40 feet, for buildings 140 feet back from the property line.
“The two story limitation on the fire station parcel has been a very, very important focus area for that neighborhood,” Kennedy told the council members. “They’ve also asked us to think about access to properties that are farther to the east.”
Members of the surrounding neighborhood coalitions have urged the city to consider limiting building heights to two stories on the entire fire station parcel, as well as increasing parking requirements to two spaces per residential unit.
“Adding parking constraints without consideration of the nature of the surrounding neighborhood’s lack of sidewalks is simply unacceptable and unsafe,” reads the coalition letter.
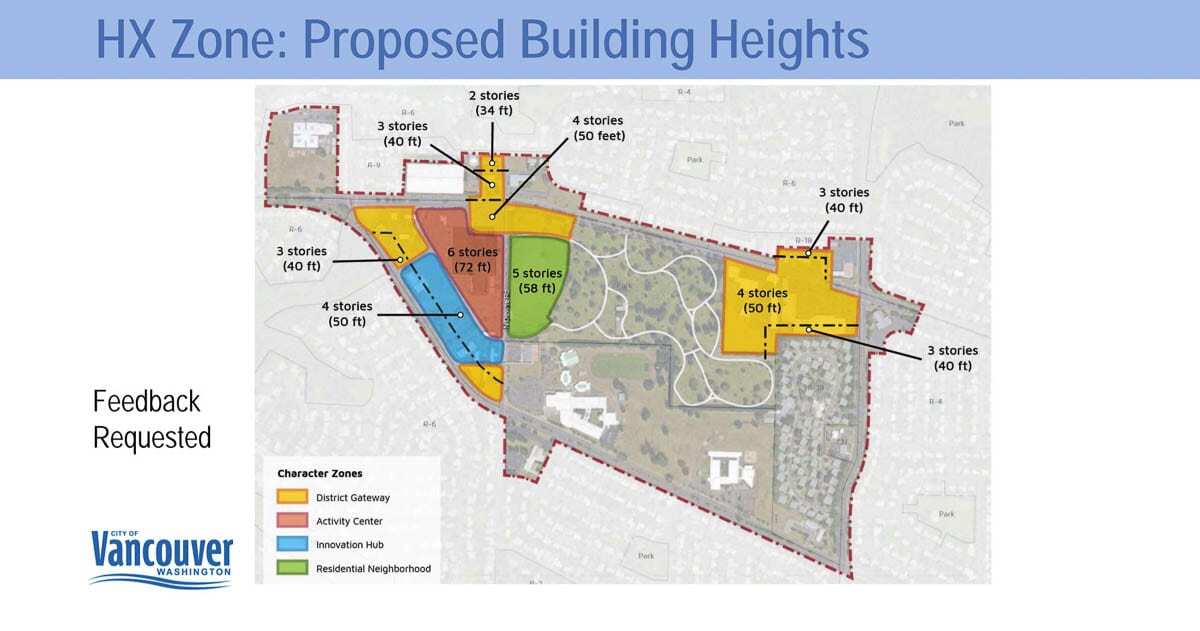
The strongest comments in favor of the neighborhood concerns came from Councilor Bart Hansen.
“In that particular property something definitely needs to be addressed as far as the parking ratios,” he said during the work session. “I do have an issue there.”
Other council members noted that the vision for the full build-out of The Heights district spans two decades, and needs to account for future transportation needs.
“We are coming to a point where transportation is going to be very different,” said Councilor Ty Stober. “And if parking is no longer needed in the future, it is very expensive to convert parking to other uses.”
Councilor Linda Glover reiterated previous statements that this development should be as forward-looking as possible, and aimed at creating the kind of neighborhood that attracts people who prefer to bike, walk, or take public transportation.
“Our concerns are not just what’s convenient, or ‘will I have some crowding,’” said Glover. “Our concerns are really that we don’t want to encourage sprawl, which parking brings more sprawl.”
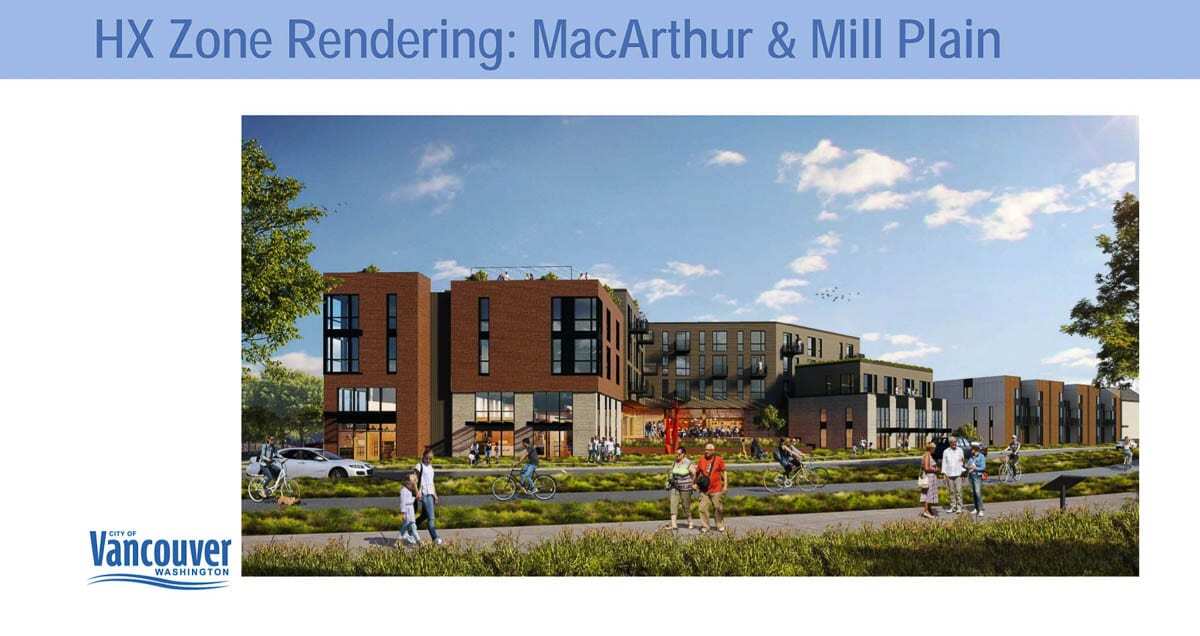
Glover noted that some cities are trying out strategies that include no minimum parking standards at all, something that would be “really radical” around here, but “I think that’s eventually where we’re going to be getting to.”
In the meantime, she added, people who want to own two or more vehicles don’t need to move into a neighborhood that lacks sufficient parking.
“If people want to drive cars or want to have two cars or those kinds of things, they don’t have to be in this area,” said Glover. “This is something that really can be a unique development.”
In the densest core of the development, minimum parking standards would currently be at 1.25 spaces per residential unit, similar to what builders in the downtown area must do. In addition, there are expected to be approximately 405 on-street parking spots throughout the development.
Current codes of commercial development within the city require one parking space per 1,000 square feet, said Kennedy. The Heights development is slated to have approximately 56,000 square feet of commercial space, making the overall on-street parking system adequate.
Developers are free to add additional spaces, Kennedy noted, and many may choose to do so depending on the types of buyers they’re hoping to attract.
Building higher in the core
To meet the demands of neighbors concerned about tall buildings blocking out their view, or peering into their backyards, while still providing the intended density for the development, planners are increasingly looking to build taller in the center of The Heights development zone, while reducing the size of buildings around the perimeter.
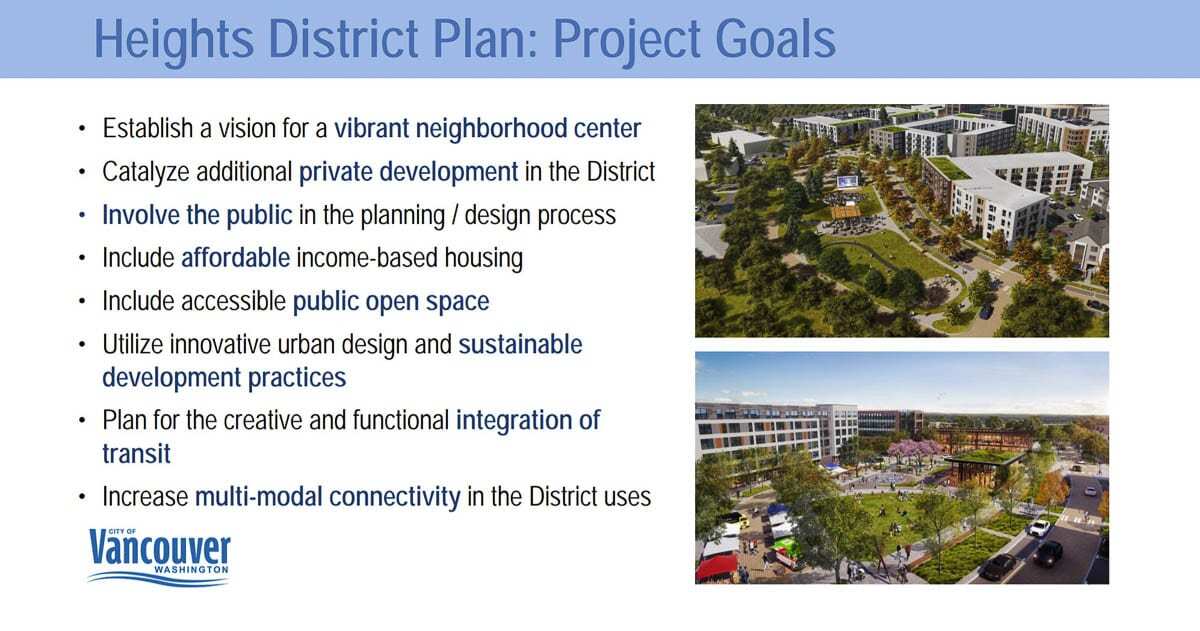
The current maximum height at the center of the development is six stories, but several council members said they would support going to seven or even eight stories in order to provide space without needing taller buildings close to adjoining neighborhoods.
“It is The Heights,” noted Glover. “I think we get up tall enough there could be an amazing opportunity for us to be able to see out over the whole entire area, and really be an exciting attraction.”
Stober agreed, but cautioned against creating “shadow zones.”
At full build-out, the city anticipates The Heights district could increase the size of the residential units in that area eight-fold, along with the creation of around 650 jobs.
While most neighbors say they’re excited to see the long-overlooked Tower Mall building and the area around it become a key cog in the city’s rapid growth, they worry the livability of long-time residents, many of whom are elderly, could be greatly impacted.
“This is a public safety and equity and a livability issue,” noted Kate Fernald, co-chair of The Heights District coalition during an open public forum following the work session, “and citizens will not back down until we have an agreed-upon density in the neighborhoods.”
The city sees The Heights District, which will sit along the incoming Mill Plain Vine Bus Rapid Transit route, as a key component of its plan to tie the fast-growing east and west sides of town together.
City Council will decide in the coming weeks whether to extend a development moratorium for the district, as they work towards what could be a finalized rezoning and development plan sometime before the end of the year.




