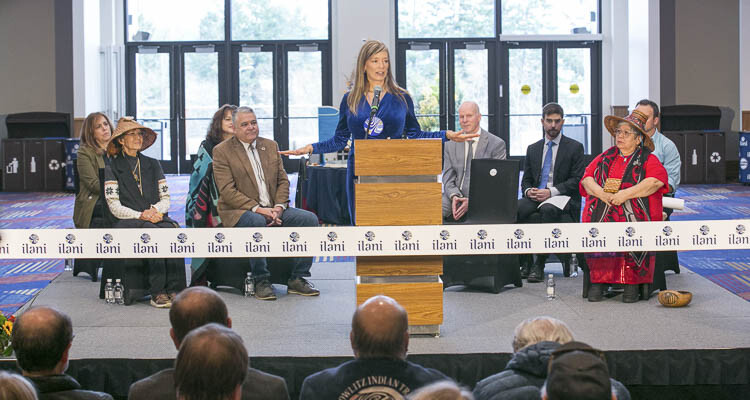
The resort’s entertainment and convention center expands by 10,000 square feet
In an attempt to draw even bigger names, ilani’s Meeting and Entertainment Center had to get bigger, as well.
Earlier this week, ilani officially opened a 10,000 square-foot addition to its center, enhancing the property’s ability to attract large-scale entertainment and business events, potentially drawing more visitors and opportunities to the area.
“This marks another thrilling chapter in the ilani journey, and we invite all to experience the excitement of our versatile venue — a space that seamlessly blends entertainment, business, and community engagement,” said Kara Fox-LaRose, president and general manager of ilani. “Supported by our new luxury hotel, this expansion makes ilani the largest full-service convention center in the region, ensuring more visitors and growth opportunities for Ridgefield and surrounding areas.
The expansion brings the size of the Meeting and Entertainment Center to 40,000 square feet.
“This is more than a convention center expansion. It’s an invitation to be part of the Cowlitz Indian Tribe’s ever-evolving story,” said Patty Kinswa-Gaiser, chairwoman of the Cowlitz Indian Tribe. “As we unveil this next chapter, the expansion stands as testimony to the Tribe’s commitment to growth, community, and cultural celebration.”
The Meeting and Entertainment Center expansion design choices were informed by connections to the rich history of the Cowlitz people. Subtle use of patterns, colors, and rich wood tones weave in inspiration from the Tribe’s heritage, while complementing the existing event space. It was designed by LRS Architects, and the general contractor was Swinerton.
Also read:
- The Study of Sports Podcast, May 8, 2025: Girls flag football is coming to Washington high schools, but how do administrators start a new sport?Reporter Paul Valencia and sports administrators Tony Liberatore and Cale Piland discuss local sports first, and we have fun with other topics, too, including news about a famous burger restaurant coming to Vancouver
- Stephen Davis brings his message of unity with Turning Point USA presentation in VancouverStephen Davis of Turning Point USA visited Vancouver to share a message of unity and faith with students and families.
- Cardinals elect American pope to lead Catholic churchRobert Francis Prevost becomes the first American elected pope, taking the name Leo XIV following a fourth-round conclave vote.
- Camas Police arrest robbery suspectCamas Police arrested a 19-year-old Vancouver man following a reported armed robbery early Thursday morning.
- CCSO deputy involved in deadly force incidentA CCSO deputy reported fatally stabbing a DUI suspect during an altercation at the Ridgefield WSP Scale House.
- Opinion: Revolution or revival?Nancy Churchill argues that Washington state is ground zero for a Marxist-style revolution but says a cultural revival is possible through personal responsibility and the America First movement.
- WA governor pressed to veto $1.8B piece of Democrats’ tax billGrocers and restaurateurs are urging Gov. Ferguson to veto a surcharge in HB 2081 that they say will raise food prices statewide.











