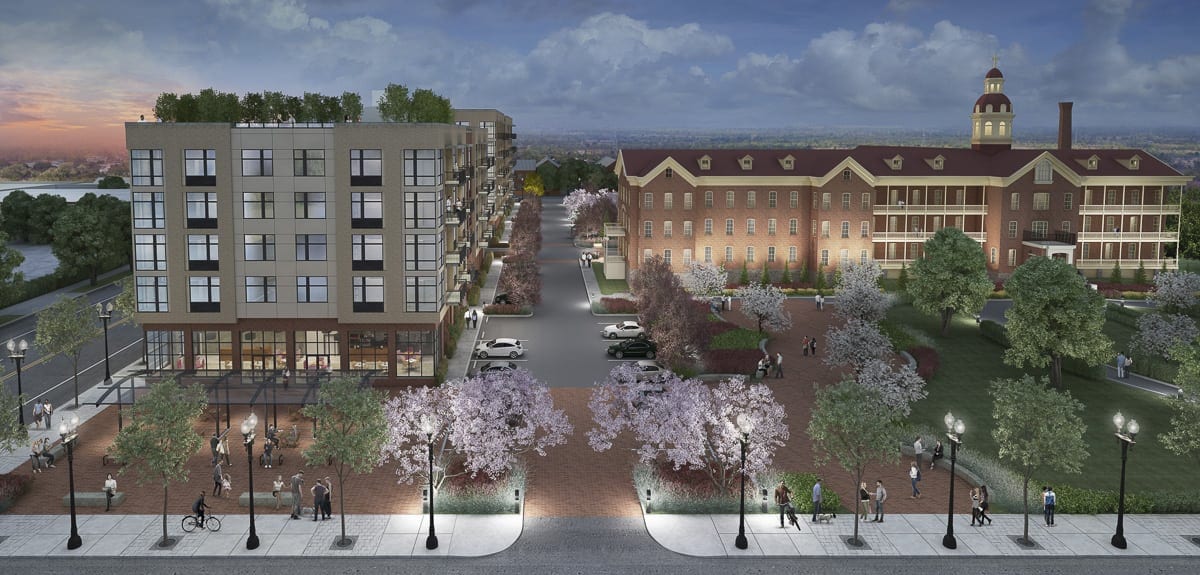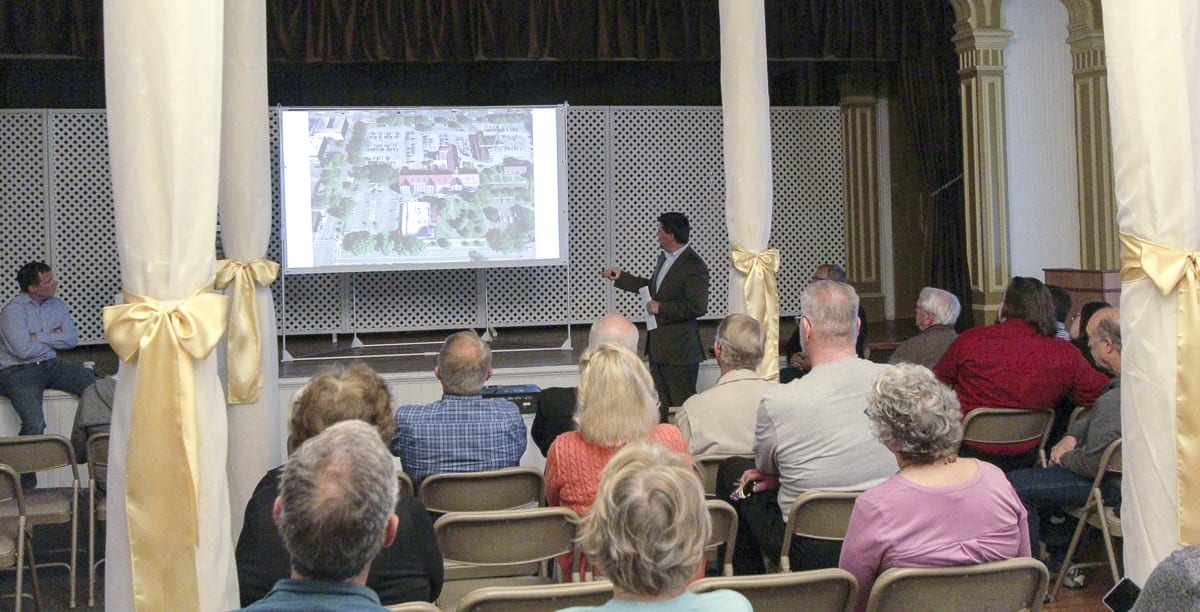A May 30 presentation included updated renderings of site redevelopment plan
VANCOUVER — The Historic Trust detailed its stewardship of Providence Academy and a vision for its future during a public presentation May 30 that included the revealing of Marathon Acquisition & Development’s updated site redevelopment plan.
“The turnout tonight is truly indicative of how much the community cares about the Providence Academy site,” said Mike True, CEO and president of The Historic Trust.

The plan presented at the presentation is the result of the community’s feedback.
True began the evening by outlining the Trust’s recently completed $2.1 million renovation of the Academy. He also spoke of the Trust’s vision of making the Academy property a center of community activity “where modern-day use merges with history,” according to a press release.
True said the Trust plans to sell the west end of the property to a developer in order to create a mixed-use urban campus in service to the Trust’s vision for an active and useful Providence Academy site.
“Proceeds of the sale will pay off the site’s purchase debt and put The Trust in the financial position to preserve and renovate the Providence Academy building,” according to the press release. “In addition to an estimated $5.5 million from the sale, Marathon’s planned development will invest an estimated $3 million in bringing the site up to current code standards and improve its safety.”

After True’s presentation, Aaron Wigod, of Marathon Acquisition & Development, explained how their development design team revised their building plans based on feedback from the public, stakeholders, the Clark County Historic Preservation Commission, the city of Vancouver, and recommendations from the Academy Advisory Team.
“We took the feedback provided by community members and experts very seriously as we revised our renderings,” Wigod said. “We realize what is built here will be part of this community for a long time and we want to make sure it fits with what we hear the public wants.”
Marathon’s changes to the new buildings include improving the view corridor from the corner of C Street and Evergreen by moving Building A back 16 feet and increasing the public plaza by roughly 1,300 square-feet; adding more red brick to the development on Building A above the East and West lobby entrances and in the site’s hardscaping; incorporating more of Providence Academy’s decorative elements by adding concrete “faux-stone” sills to the storefront windows, changing the balcony railings traditional black vertical steel pickets, and arching all lobby entrance awnings and the plaza canopy; and improving the C Street view corridor by changing the pathways to red brick and adding interpretative art.
Marathon will enter a formal process with the City of Vancouver as they make the necessary applications for the proposed development. Updates will be provided to the community as the project continues to evolve.
The renderings shown at the May 30 presentation are available on The Trust’s website: thehistorictrust.org/providence-academy/.




