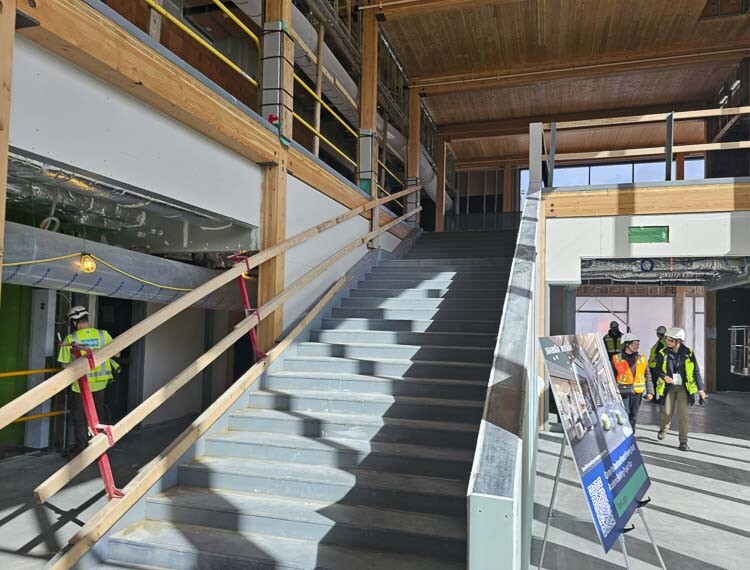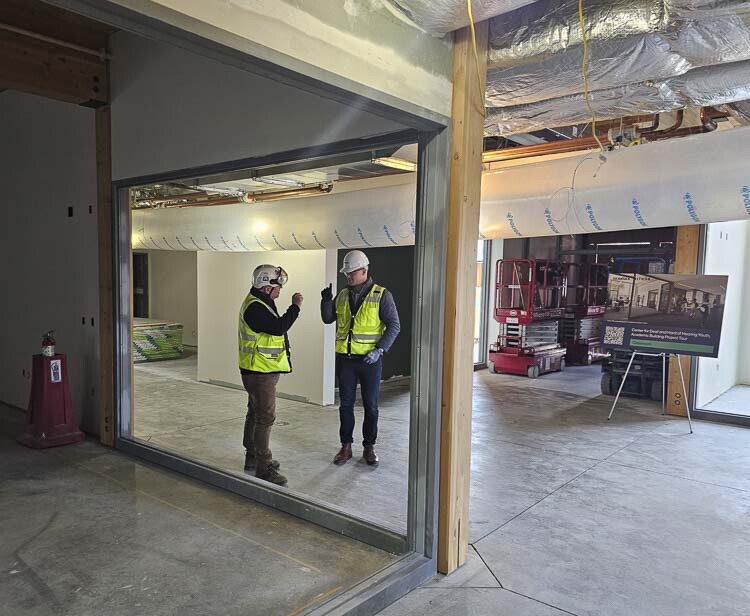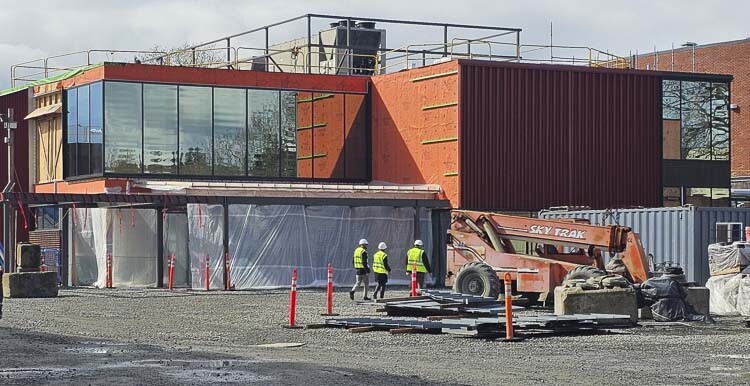
Upgrades at Washington School for the Deaf are specifically for students, staff
Paul Valencia
ClarkCountyToday.com
The executive director of the Center For Deaf and Hard of Hearing Youth says she wants Vancouver to be proud of the campus at the Washington School for the Deaf.
With the construction of a new academic center and athletic facility ongoing, the campus will soon be the jewel of the neighborhood.
“Only 2 percent of the whole world’s population is born deaf or hard of hearing. They often tend to be marginalized,” said Shauna Bilyeu, the executive director. “I wanted this to be a place where they can continue to have a sense of home and inclusion. Those were my guiding principles when I first met with the design team. I wanted this school to reflect the values of the Pacific Northwest, the beauty of the Pacific Northwest, and be a home.”
That meant mass timber as part of the build.
“My family owns a timber farm in Oregon. I grew up always appreciating wood and the feeling of calm and peacefulness that it brings me,” Bilyeu said. “I think the team was taken aback by how strongly I felt.”

In fact, early in the process, there was some discussion about using other materials.
Bilyeu insisted.
And it is not just for that peaceful feeling. A structure made from mass timber is a benefit for teaching children who are deaf or hard of hearing, Bilyeu said.
The new building with two wings — academic and athletic — is scheduled to be ready in time for the 2024-25 academic year.
Members of the timber industry, as well as the media, were given a sneak peak earlier this week. The International Mass Timber Conference is being held in Portland, and four charter buses brought visitors to the campus in Vancouver to get a tour.
Mass timber, they were told, helps the deaf and hard of hearing community through vibration. The cross-laminated timber for the roof structure and floors make the most out of acoustical vibrations, a crucial component to the teaching of students there.
Skanska, and architecture, interior design, and landscape partner Mithun were selected by the Washington State Department of Enterprise Services to provide progressive design-build services at the campus.
Bilyeu said she has been impressed with the work, from early meetings to go over ideas, to the execution of the project.
“They listened and learned what it meant to build a deaf-centric building, and they have far exceeded that,” Bilyeu said. “Everything is built around the deaf person. The world we live in is hearing-centric. Everywhere you go, you are using your ears. Deaf-centric means everything is through the eyes.”
The building will be full of glazed corners — corners with windows to help students avoid bumping into each other when walking around a corner.

The stairs are longer and not as steep as a traditional staircase. That allows for students to walk gradually up a level without the need of a handrail. Students at the school use their hands in conversation. They do not want to stop communicating while walking.
And, of course, the new buildings will be pleasing to the eye from the outside.
The Washington School for the Deaf has been in existence since 1886 and on the same campus on 611 Grand Boulevard in Vancouver since 1889.
“There is a rich culture here,” Bilyeu said.
Some of its buildings were old and derelict, especially one that was the first thing anyone saw heading to the campus. That “eyesore,” as Bilyeu described, is gone now.
“When we were given the funds to demolish four derelict buildings and we were awarded funding to build the academy building and gym, we were thrilled,” Bilyeu said.
The school serves students from all over the state. Those who live outside of the region live on campus during the school year.
“It was really important to me that this school not be viewed as an institution but as a home for the deaf students we serve,” Bilyeu said.
In fact, the old buildings did not help the cause.
“When people drove by, that’s what they thought WSD was, this old institution,” Bilyeu said. “I wanted to break that barrier down and see that we are a special place that serves a very special group of students.”
JoAnn Wilcox, design partner at Mithun, said her team is honored to be partners with the WSD community.
“Understanding the importance of maintaining Deaf culture and ensuring students have full access to information became our collective hearthstone as we worked together to create well-designed DeafSpace learning environments,” Wilcox said.
Alan Halleck, project executive from Skanska, said his company also incorporated DeafSpace guidelines to ensure the work “accounted for the unique needs of the deaf community and culture.” Halleck also learned American Sign Language to facilitate communications in the planning and design phases and through the construction timeline.
Also read:
- Opinion: In-n-Out Burger is so much more than fast food for so many of usPaul Valencia shares why In-n-Out Burger means more than just fast food for countless fans as Ridgefield nears its grand opening and Vancouver’s location begins construction.
- Obituary: Stephen Lloyd Randol, 1945-2025Stephen Randol, a Clark County resident for over 80 years, passed away on June 15. A celebration of life is scheduled for July 26 at Northcrest Community Church in Vancouver.
- Opinion: Washington’s June 2025 budget revisions – revenue up spending up moreMark Harmsworth of the Washington Policy Center critiques the state’s latest budget revisions, warning that new taxes—not organic growth—are driving revenue. He calls for fiscal restraint and long-term reform.
- Washougal fourth graders take flight with hands-on birdhouse projectFourth-grade students in Washougal connected science, math, and hands-on skills through a district-wide birdhouse building project supported by high school mentors and community volunteers.
- Opinion: Pedestrian control signalsDoug Dahl explains Washington state law regarding crosswalks and pedestrian signals, offering safety insights and common misunderstandings about traffic control at intersection
- Letter: ‘How can five part-time legislators without research support or reliable access to information serve as an effective check on six full-time elected executives’Bob Zak expresses agreement with recent opinions on the Clark County Charter’s imbalance and endorses John Ley’s transit preference while questioning light rail costs and Council effectiveness.
- Cowlitz Indian Tribe and Columbia River Mental Health Services announce Letter of Intent to protect behavioral health servicesThe Cowlitz Indian Tribe and Columbia River Mental Health Services signed a letter of intent to transition behavioral health services under the Tribe’s care, ensuring service continuity across Southwest Washington.











