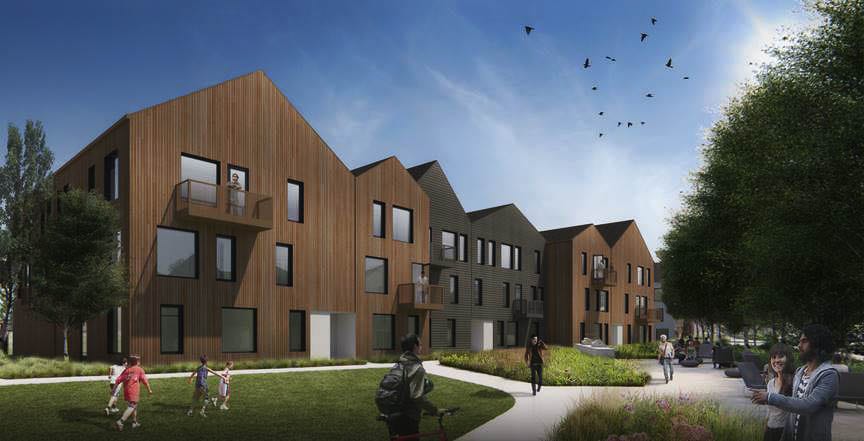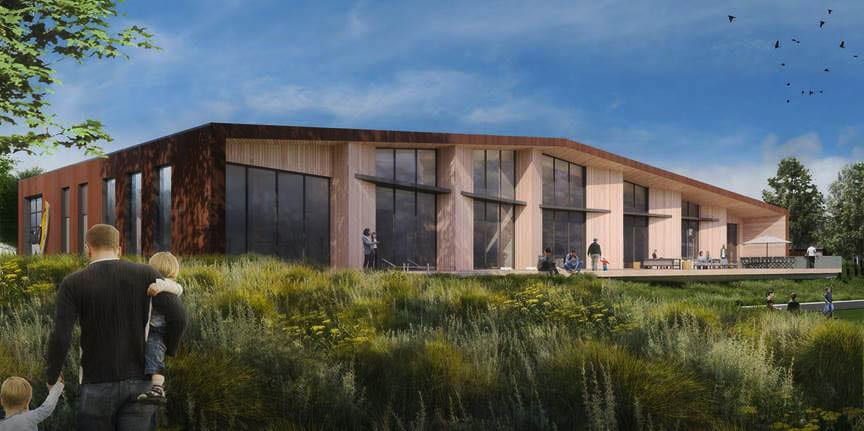Ninebark will be a 242-unit development with construction beginning next year
WASHOUGAL — Portland-based Killian Pacific, has announced plans for Ninebark, a new residential community on nearly nine acres along the Columbia River waterfront.
The community will be near the Parker’s Landing development between downtown Camas and downtown Washougal. The Port of Camas-Washougal is working closely with all developers to create the new spaces. Killian anticipates beginning construction in the fall of 2021 and aims to deliver the first units a year later.

“Our partnership with the Port of Camas-Washougal goes back, probably well over 10 years,” said Lance Killian, chief visionary officer with Killian Pacific. “So we’ve been working with the port collaboratively, on this sort of masterplan project for quite some time. Our ethos as a company and a business, we’re a mission driven company. We seek through the conduit of real estate to create positive ripple effects in communities.”
Holst Architecture is currently designing the more than $60 million development, and weaving in connections to the surrounding natural environment and creating three-story apartment homes with expansive floor plans.
Approximately 242 units across eight energy-efficient buildings will feature a mix of one, two and three bedrooms using sustainable materials such as high-quality, locally-sourced wood. A freestanding clubhouse will feature elevated amenities and prominent views of the Columbia River and Mt. Hood.
Ninebark’s waterfront location is connected to a new public park and will sit between the centers of Washougal and Camas. Both communities host an abundance of local retail, including breweries, coffee shops and restaurants, as well as small tech startups and growing companies who chose the area for lifestyle provided to their employees.
Situated adjacent to Parker’s Landing, between the beauty of the Columbia River to the south, the accessibility provided by Washington State Route 14 to the north, the Port of Camas-Washougal to the west, and single-family homes to the east, the area is largely undeveloped and features a natural setting.
“We will be voluntarily providing a portion of the housing units as affordable units,” Killian said. “Another element that we’re working on is how we target WMDB subcontractors to participate in the actual construction of the project. We’ll [also] be working with regional artists to celebrate Ninebark, and how we weave art into the project itself.”
Killian anticipates trends from the current COVID-19 pandemic will produce living and gathering preferences that will be different than they have in the last several years. The company predicts an increase in individuals who will work from home, seeking two-bedroom apartments with one bedroom to designate as an office or one-bedroom apartments with a den.

As the definition of home evolves, they may seek more space and flexibility, and will prioritize connection to the outdoors. Ninebark will provide larger residential units, abundant green space, access to the Columbia River and connection to walking/running/biking paths. And while people are having children later in life, they will want child-friendly amenities and activities that allow them to maintain their social life.
“We’ve been working on the design of this project prior to the pandemic,” Killian said. “I would say that it has reinforced a lot of our goals and objectives with this project. The clubhouse itself … we provide fairly large, different outdoor gathering areas, both from a group exercise perspective, or from a gathering perspective. So we have a large patio area, we’ve provided a large gathering area inside the space, but also smaller breakout spaces, so think co-working.”
A freestanding amenity clubhouse will feature dramatic sloped roof lines and celebrate views of the Columbia River and Mt. Hood. The main lounge will invite residents and guests to gather around the central fireplace, find focus in private seating areas and connect to the river.
A fully equipped fitness center with river views will be near walking trails and the boat ramps, and a shared gear shed will provide outdoor equipment such as kayaks and bikes for residents’ use. Landscaped open green spaces in the heart of the community and along the river’s edge will provide residents with vibrant spaces to work, eat, play, exercise and socialize.
“We’re so pleased to design a unique residential experience with Ninebark,” Kevin Valk, of Holst Architecture, said in a release. “The natural surroundings, adjacency to parks, and connection to the existing trail system allow for a strong connection to the outdoors. Unmatched amenities, strong sustainability goals, and a desire for lasting social impact make working on this project and collaborating with the development team at Killian Pacific a pleasure.”
Leveraging sustainable, locally-sourced wood for Ninebark’s structures, Killian hopes to target a sustainability certification and aim for carbon neutrality by favoring biophilic design. Ninebark will also voluntarily provide affordable housing units that are not required by regulatory mandates. Local and regional artists will be celebrated throughout Ninebark and the connected trails and parks surrounding the community. For more details as the project evolves, visit www.liveatninebark.com.
Information in this report provided by Killian Pacific.




