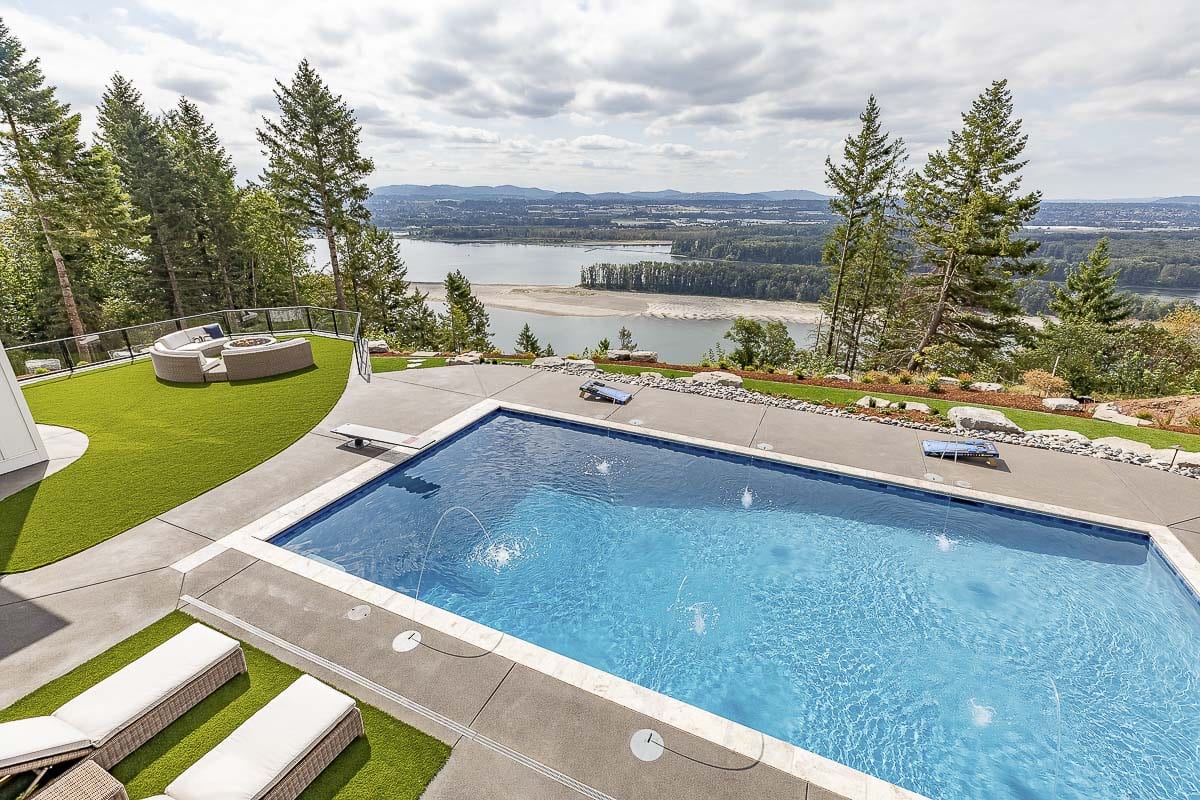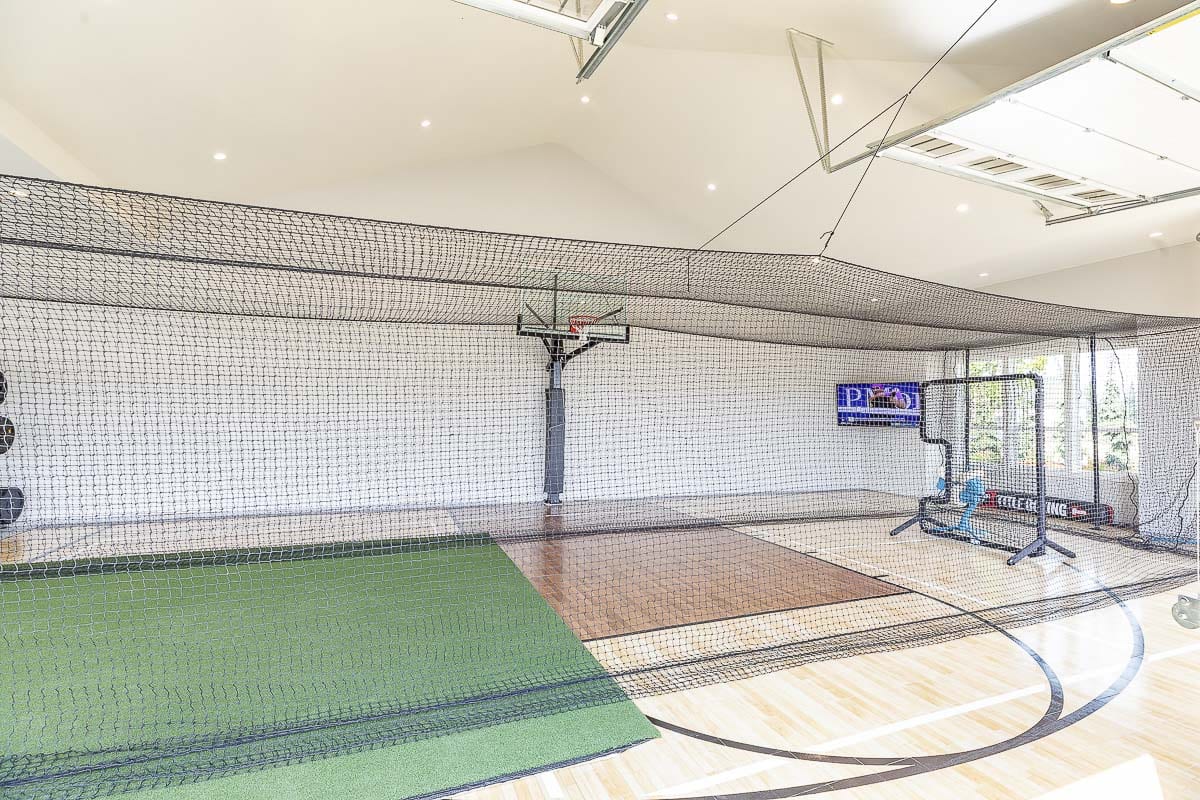Held at Dawson’s Ridge in Camas, the parade features seven custom-crafted homes of varying styles
CAMAS — The area of Dawson’s Ridge in Camas was a beehive of activity and excitement Friday morning as builders, real estate agents and home enthusiasts prepared for the launch of the 2019 NW Natural Parade of Homes.
The event will be open to the public from Sept. 6 through Sept. 22, from 10 a.m. to 7 p.m. five days a week (closed Mondays and Tuesdays). Tickets for entry cost $12 and can also be purchased online for $10 at www.clarkcountyparadeofhomes.com. Children 12-and-under are admitted free.
This year, seven luxurious are on display; each boasting their own unique melody of style and functionality. Six different builders are represented, and visitors are encouraged to vote on their favorite home and design elements.
When you arrive, parking is located in the open field area below the homes. A short walk up the road will bring you to the ticket office and the first home. Scattered throughout the event are vendors from several community businesses, as well as company’s installing products in the homes.
A couple food trucks and food vendors offer a means for lunch or refreshmnets while you explore the homes, and there is a large covered grass area with tables for eating and grabbing some shade.
The views from the edge of Dawson’s Ridge are breathtaking, as they sweep out over the Columbia River, east and west. Many of the featured homes have patios and balconies overlooking the landscape.
Here is some more information on the builders and the homes they created:
HOME NO. 1 – Mira Verde, by Glavin Homes
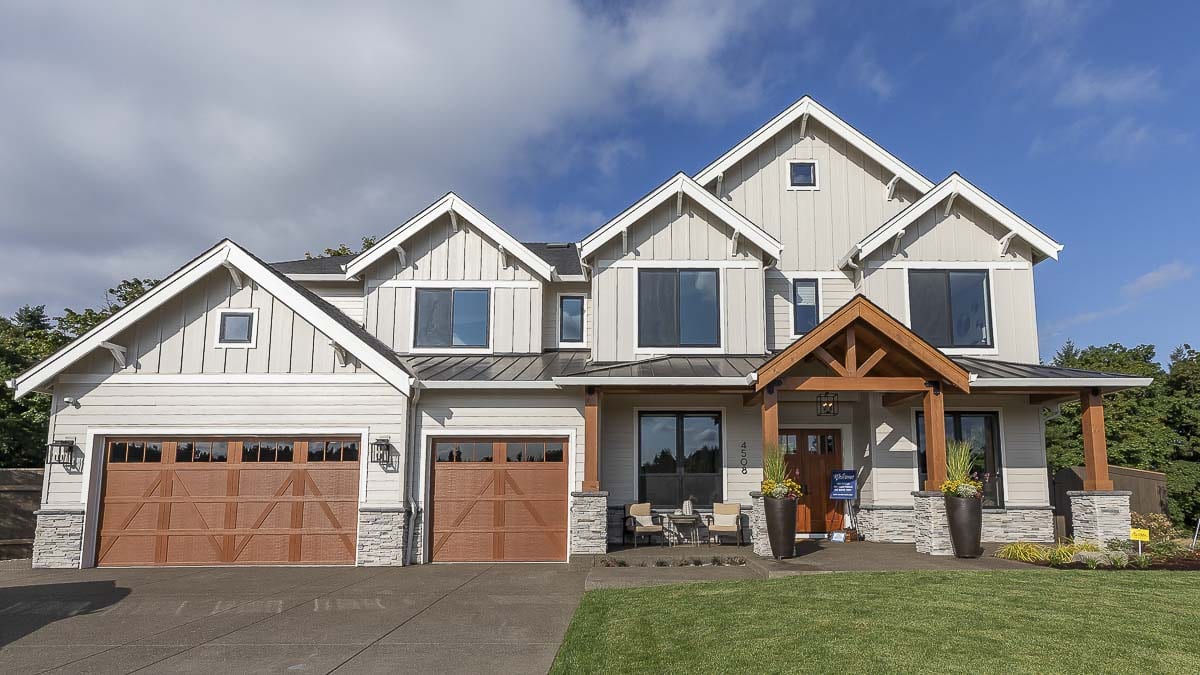
This 4,400-plus-square-foot home features massive two story-high ceilings in the main living space, as well as very large kitchen, designed for hosting. The home has five bedrooms and four-and-a-half bathrooms, with an outdoor patio area complete with a built-in BBQ.
An extremely large stone fireplace sits in the heart of the home, with a full range of guest rooms and baths, with a specialized, rubber-floored workout room upstairs.
“The reason why I do this is because I take a bare piece of land and we get this beautiful finished structure that families or empty nesters, single people, they all get to enjoy and live their life in,” said builder Niall Glavin. “This year’s parade of homes is very unique, lots of different styles, lots of different price points of houses, and got amazing views up here on the river.”
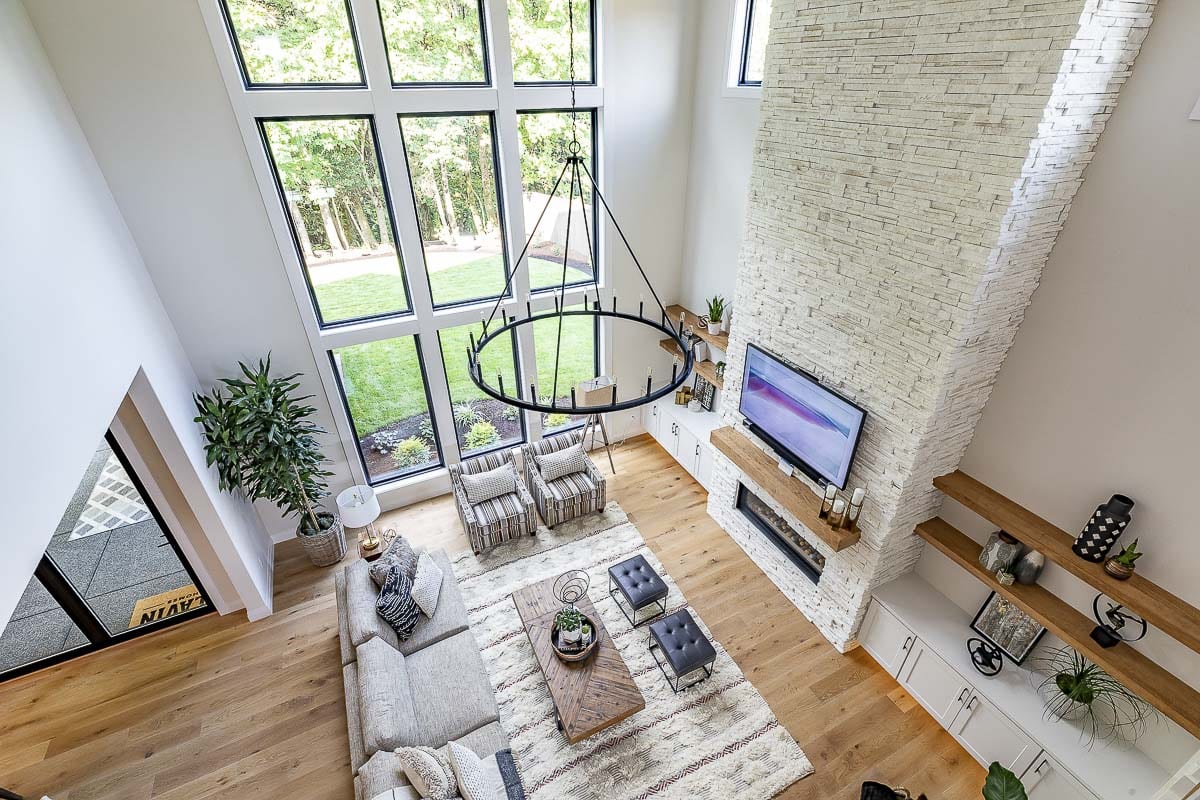
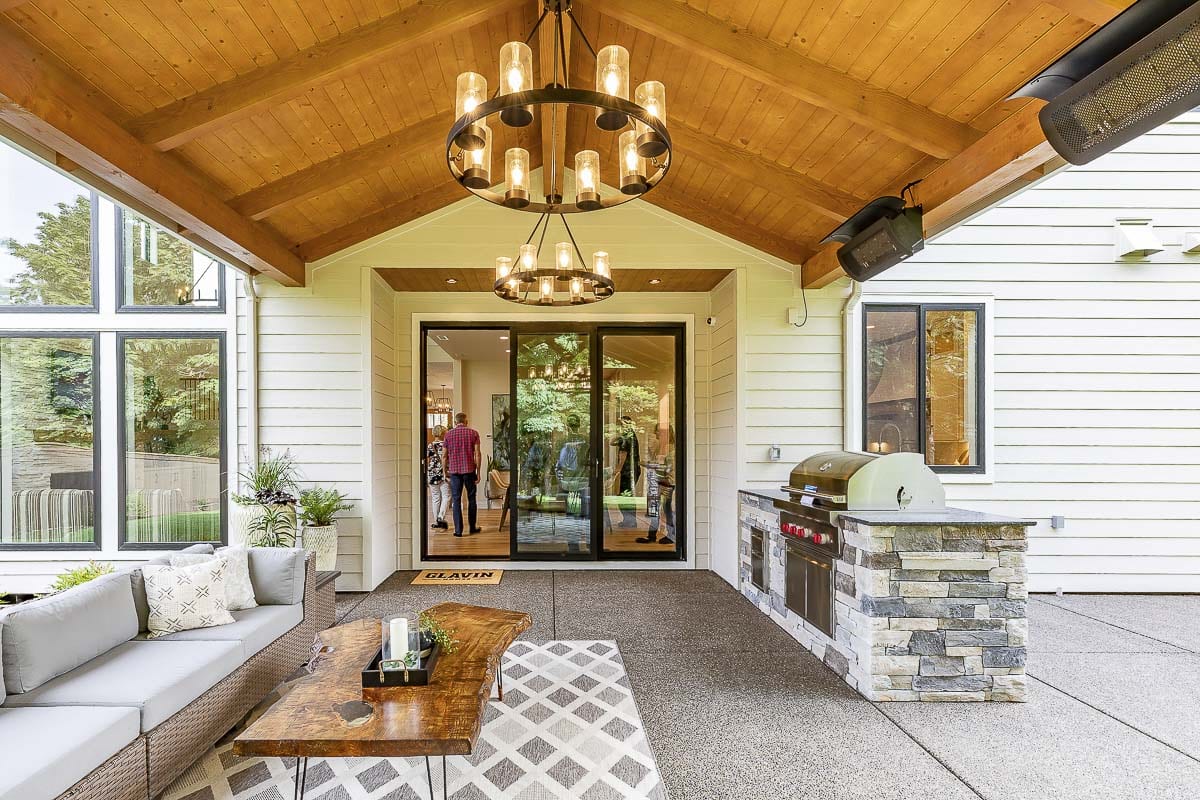
HOME NO. 2 – The Nakshatra, by Axiom Luxury Homes
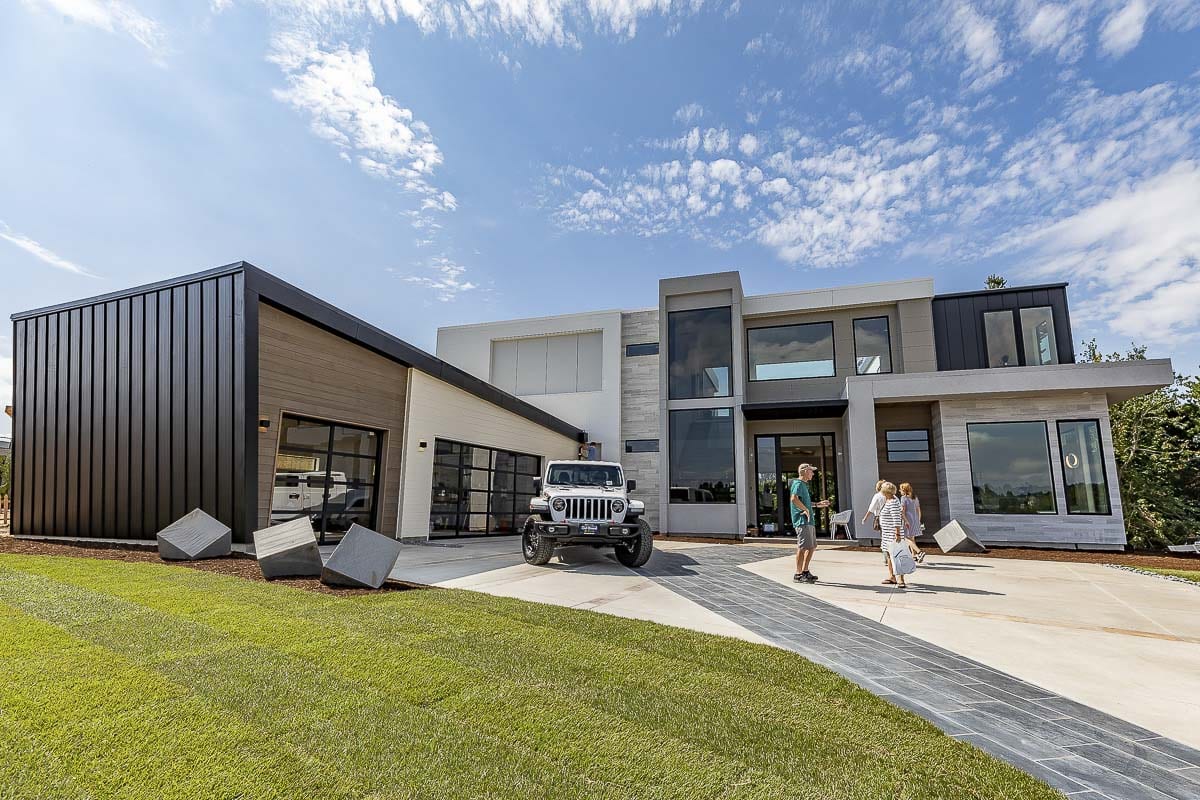
This 3,500-square-foot home features four bedrooms and four bathrooms. Perhaps the most unique in appearance, The Nakshatra is a distinctly California Modern home style. It’s multi-faceted exterior is reminiscent of the Nike campus, with abstract architecture like the high-end super houses of southern California.
Much of the materials are sourced from India, including the marble countertops, and the hand-carved wooden door to the Hindu prayer room. Large European-style cabinets and a full-size fridge and freezer fill the kitchen.
“The exterior detail and elevation is pretty spectacular,” said builder Scott Benedetti. “The different roof heights and slopes and the angled walls on the garage as well as on the creative space, those things are pretty unique, and some of the finishes on the outside. Some of the materials you don’t see that very often here.”
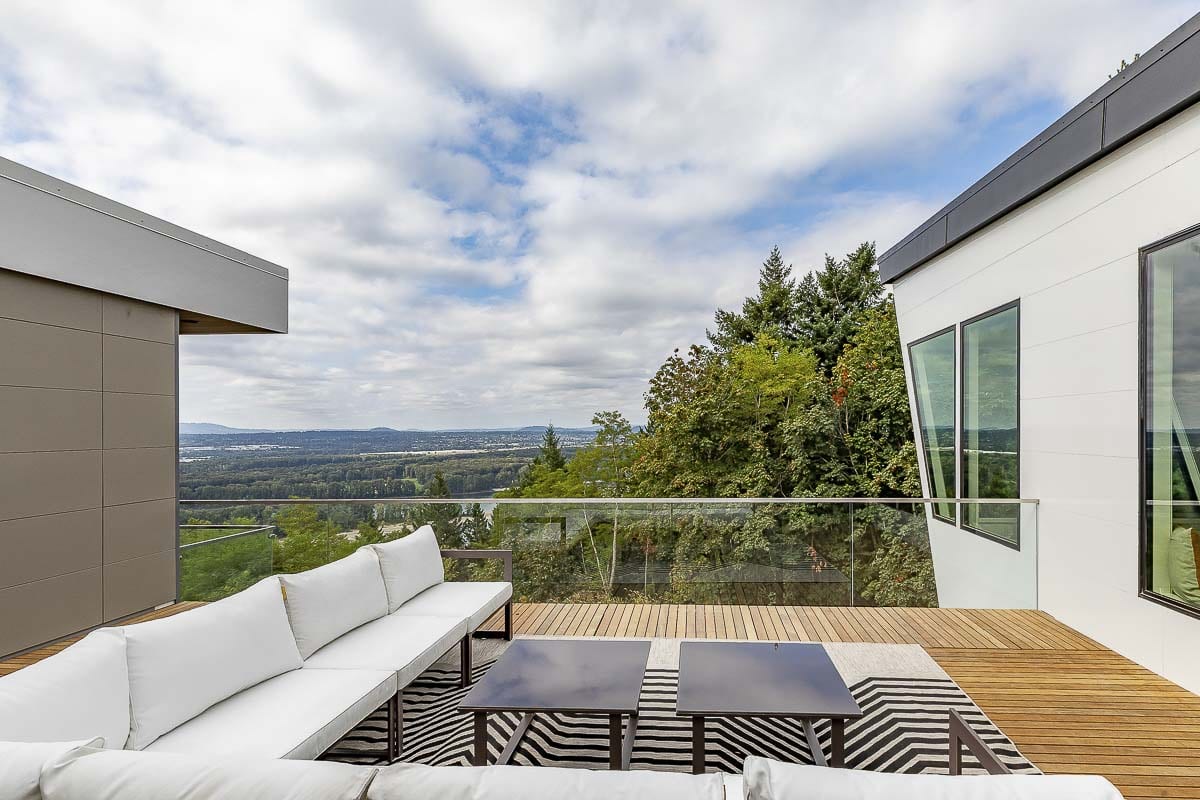
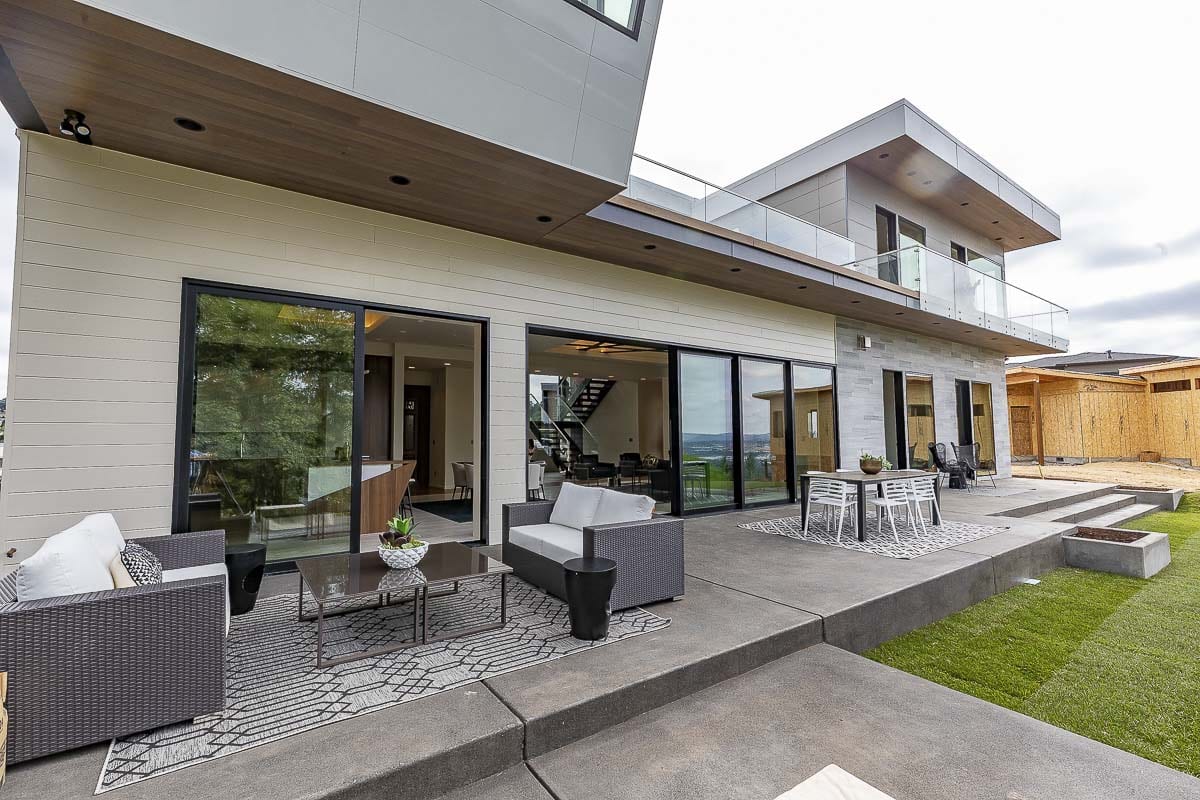
HOME NO. 3 – Virtual Reality Home, by MC Custom Homes
This 2,725-square-foot home is not finished yet, but you can take a virtual reality tour through the facade using VR technology and artist rendered graphics. When finished, this home will feature three bedrooms and three and a half bathrooms. This home is great exhibit of technology and structure.
HOME NO. 4 – The River’s Point, by Cascade West Development
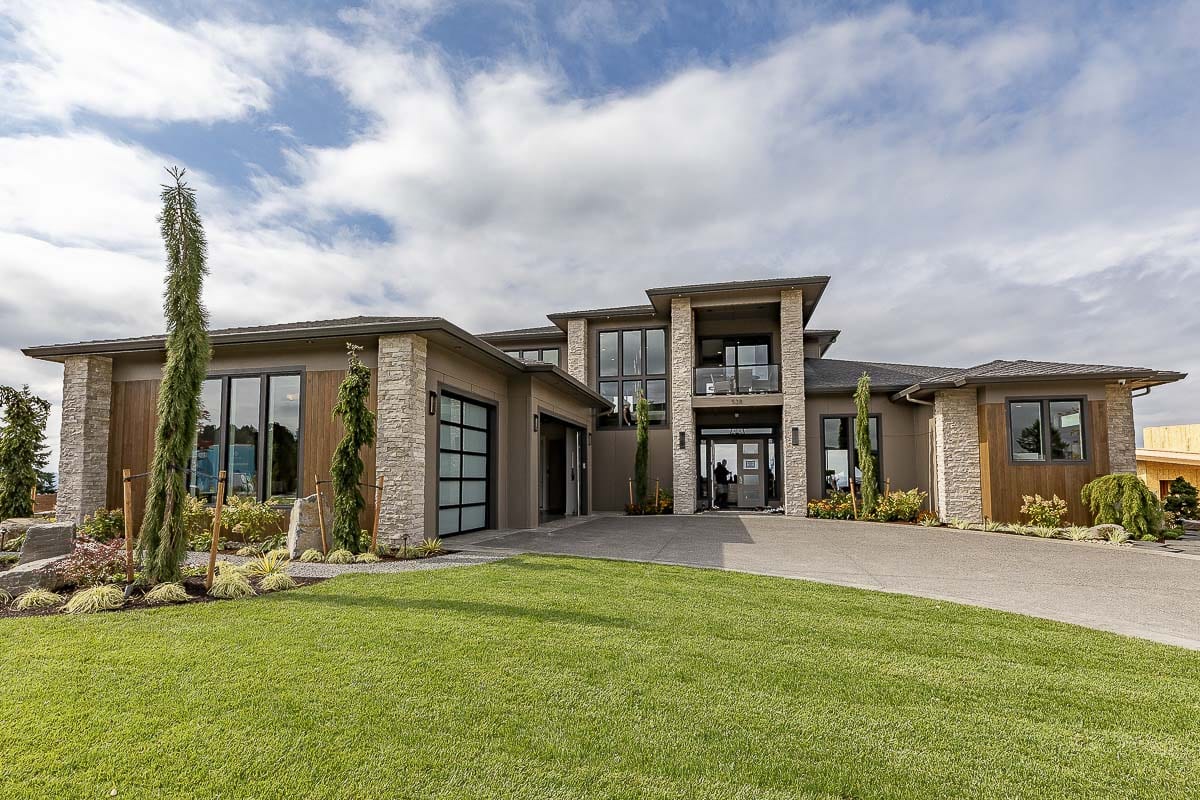
Named, in part, after the Columbia Gorge’s Crown Point, this 4,500-plus-square-foot home houses three bedrooms, and a den with a bonus room, as well as three and a half bathrooms. Spectacular views of the Columbia River and the greater Portland and Vancouver area are visible throughout the home and on it’s back balconies and patio.
Two outdoor spaces add an additional 1,100 square feet of covered space, while the large, “chef-inspired” kitchen features a quartz island and a walk in pantry.
“We created a home that just optimized the view from every standpoint or every room in the home,” said builder Ron Wagner. “We have a view from the front of the house, from every bedroom in the house, from the bathroom … I mean, it’s just incredible. Our goal with it was to create a lot of outdoor areas to take advantage of that space and have it feel like whether you were inside or outside it was just all one and so I think we did an amazing job on that.”
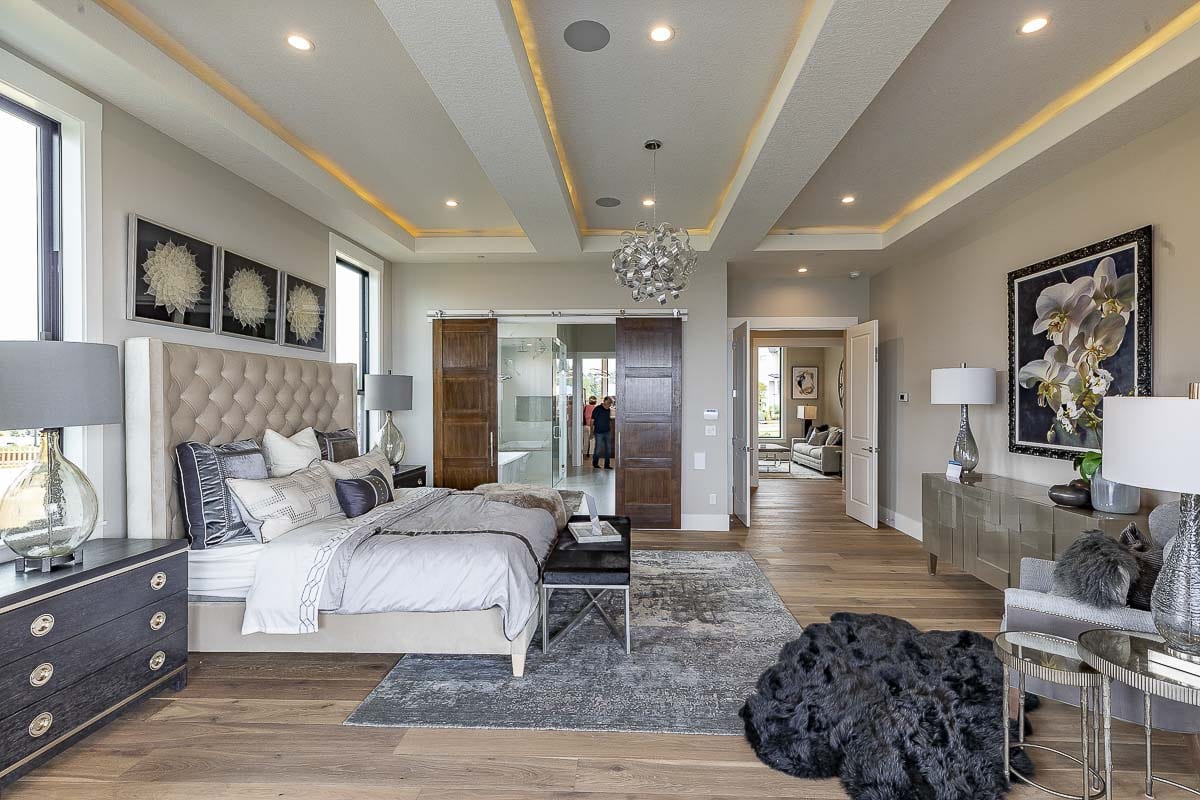
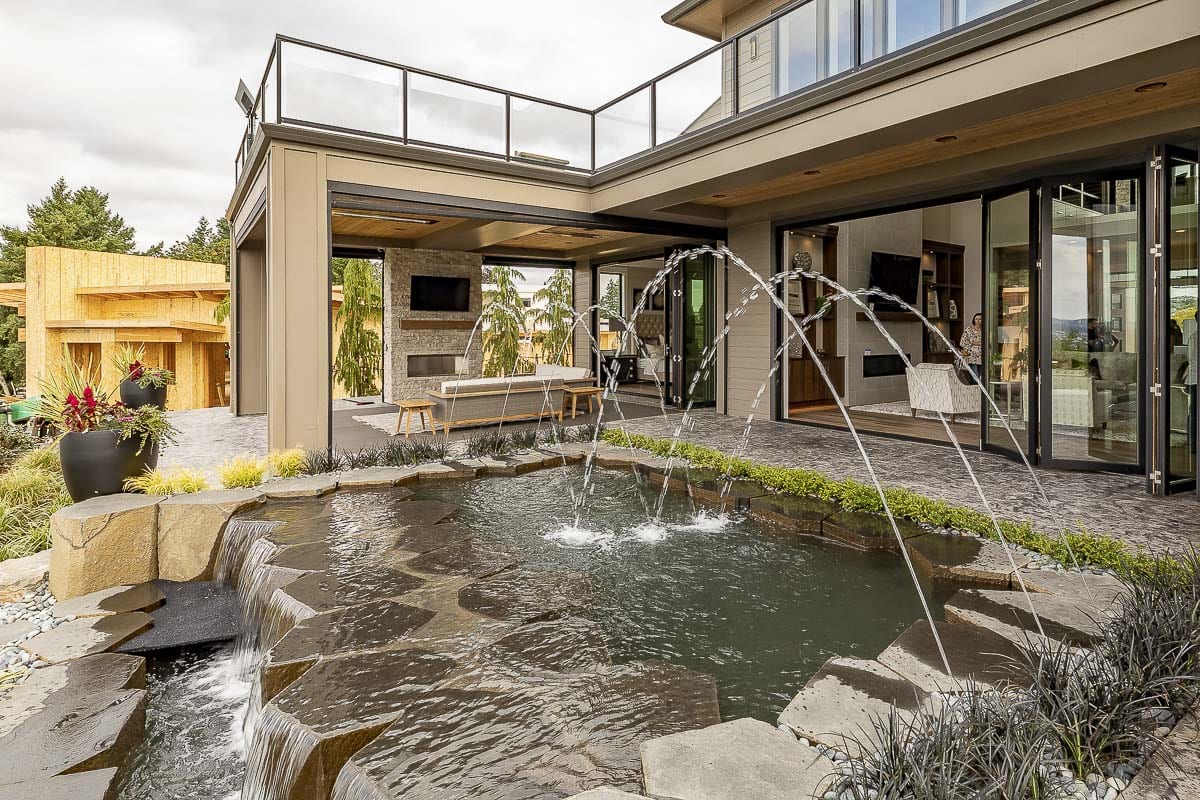
HOME NO. 5 – The Hamlin, by Affinity Homes
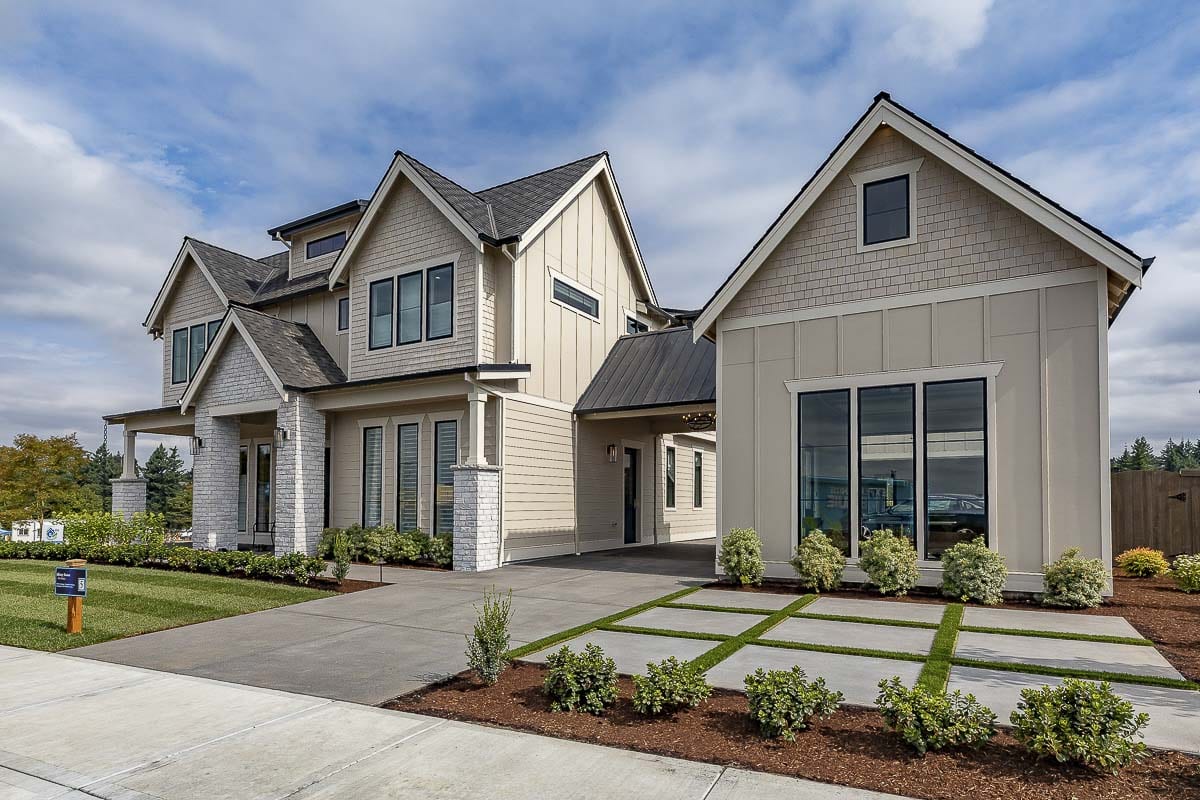
This cozy, 4,400-plus-square-foot home has four bedrooms and four and a half bathrooms. Designed specifically for the owner, the home features many family-orientated amenities.
A large living room with a multi-faceted kitchen sits at the center of the home, while a home theater occupies the center of the second floor. Built-in dog dens are near the entryway, and a custom-made art room lies in the rear of the home. Overall, the feel is traditional, but with significant overtones of contemporary-style choices.
“The house overall, from architecture through finish, is a fresh take on a traditional style home,” said builder John Colgate. “But two things that we really thought were important and really wanted to retain were elegance and coziness. We wanted it to be homey even though it’s a big, very beautiful, fancy home. We wanted it to feel like a home.”
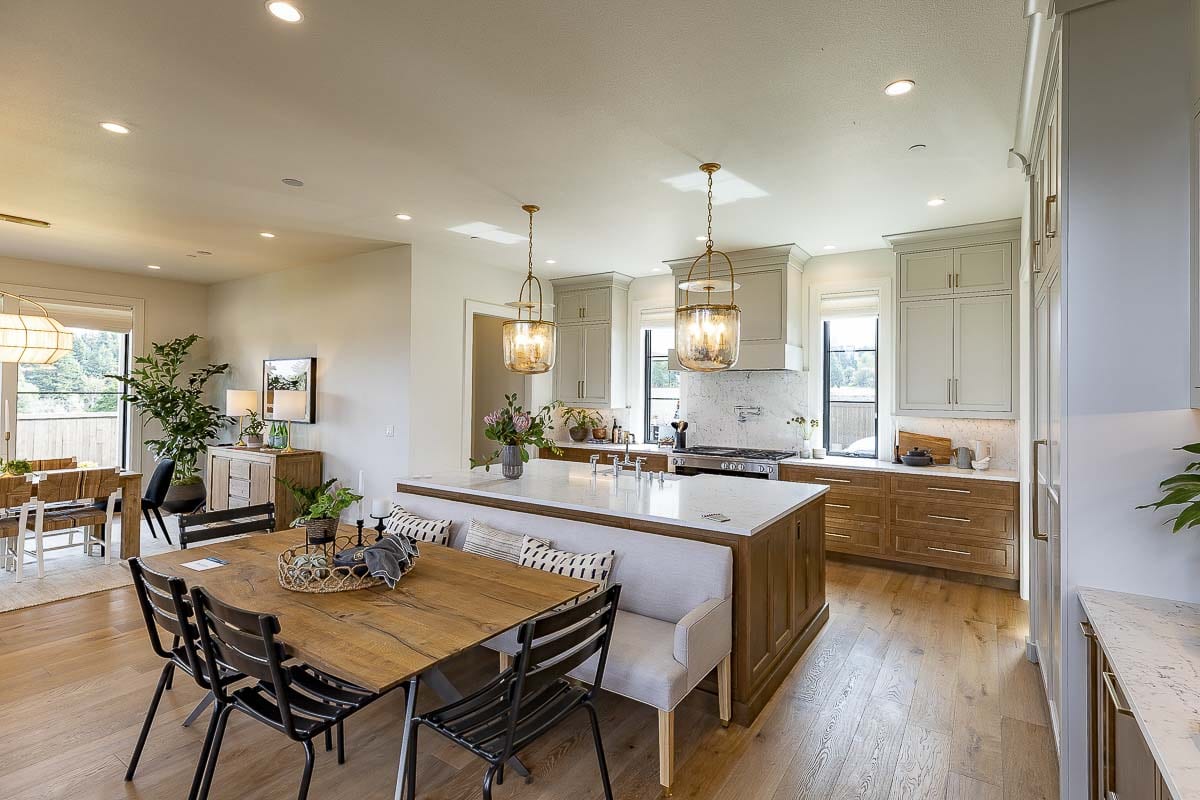
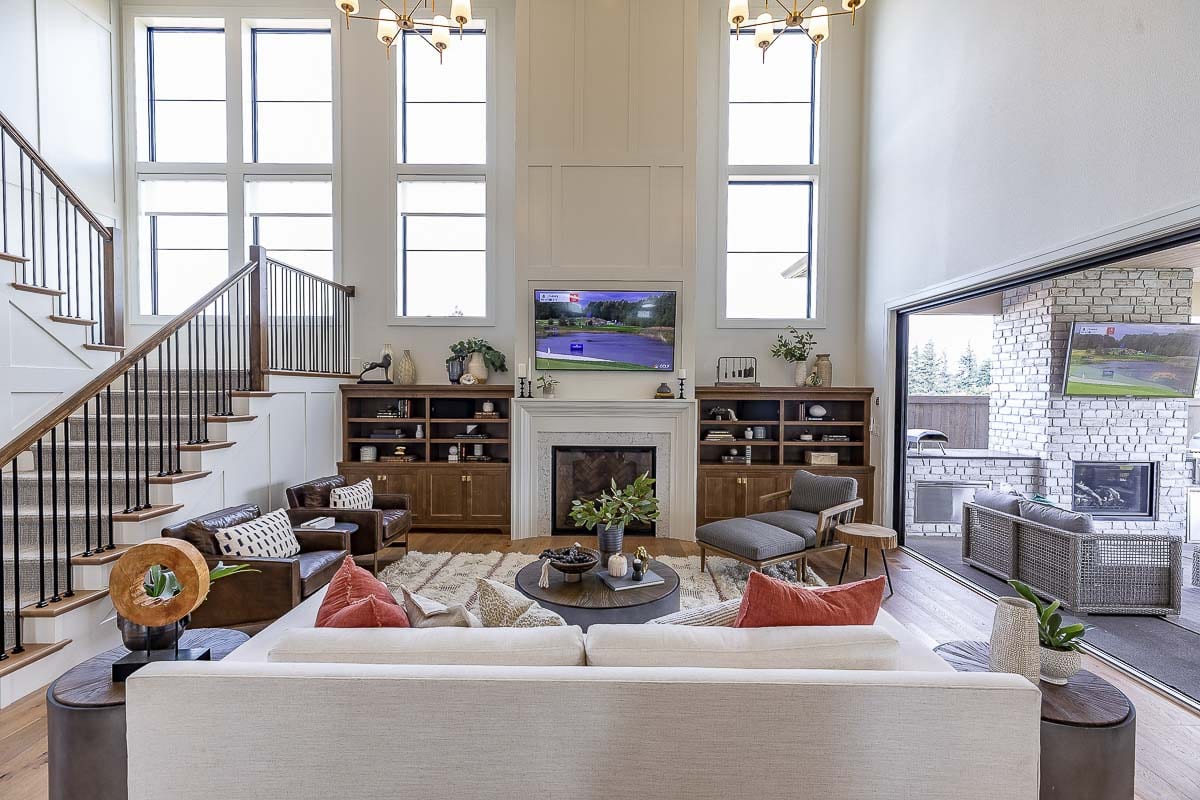
HOME NO. 6 – Chateau Angelo, by Forged Custom Homes
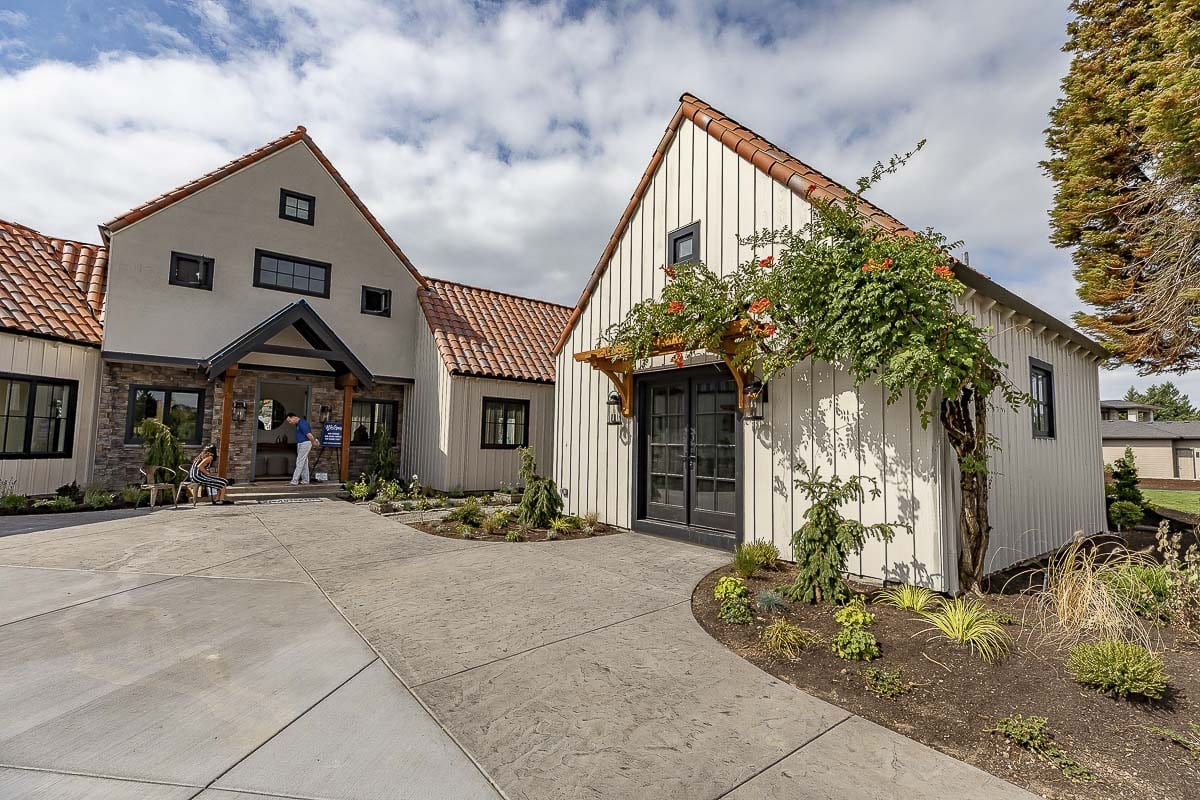
This massive home is over 8,000 square feet, with six bedrooms and five bathrooms. It is also the first-ever remodeled home to be featured in the NW Natural Parade of Homes.
The existing French Chateau design has been expanded ten-fold to include stonework, stucco, board and bat wood, a brand new kitchen, a new three-car garage, and a stunning entry wood piece with the clients initials.
“This is my sixth Parade of Homes that I’ve been involved in, in my career, and this has been a real challenge because it was a remodel, and we basically had three and a half months to pull this off,” said builder Morall Olson. “The biggest challenge was all the new windows and doors that went throughout the entire home. There are a couple things that we still are wrapping up but other than that, we’re real pleased with the outcome of it.”
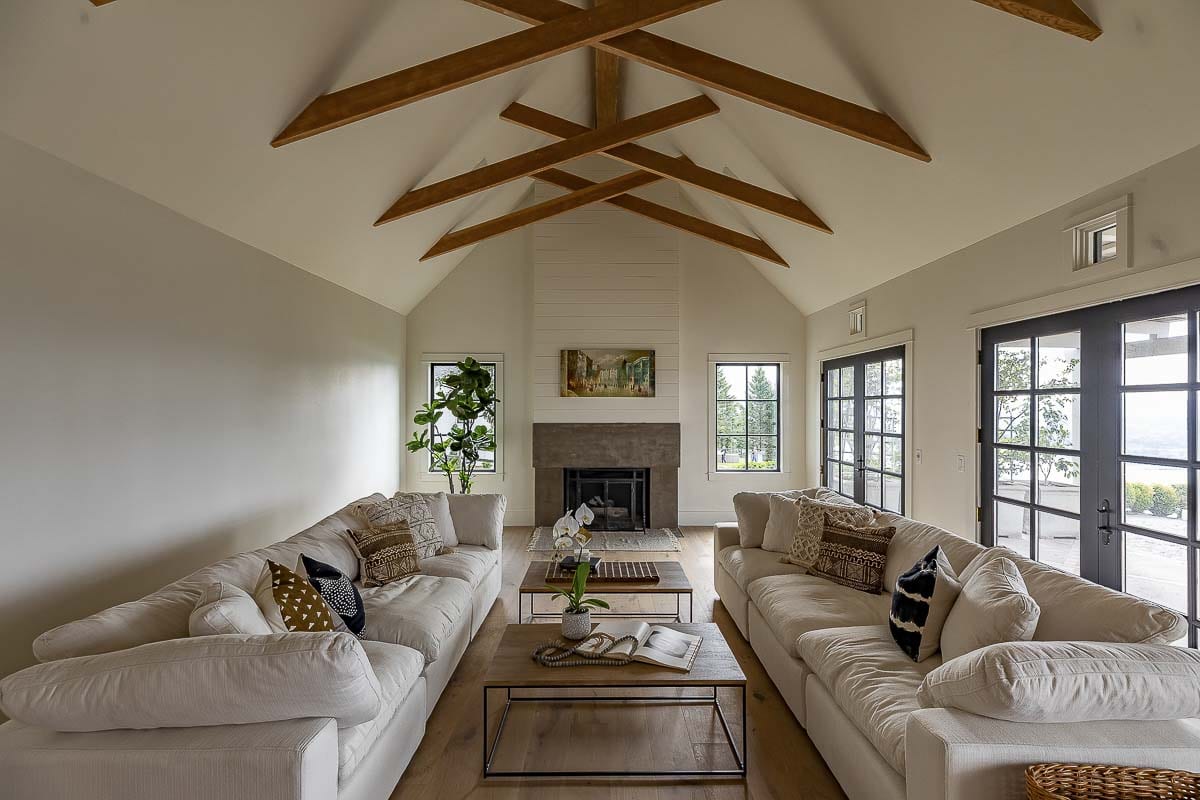
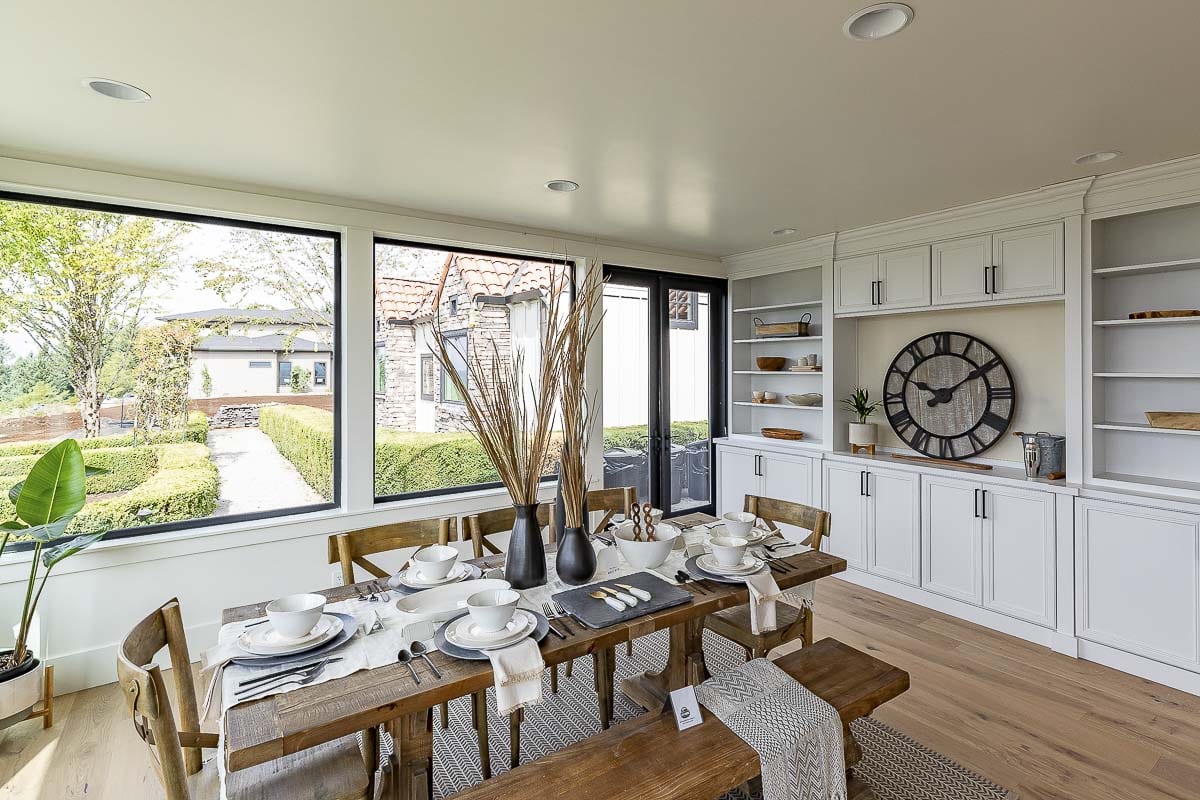
HOME NO. 7 – The Aurora, by Cascade West Development
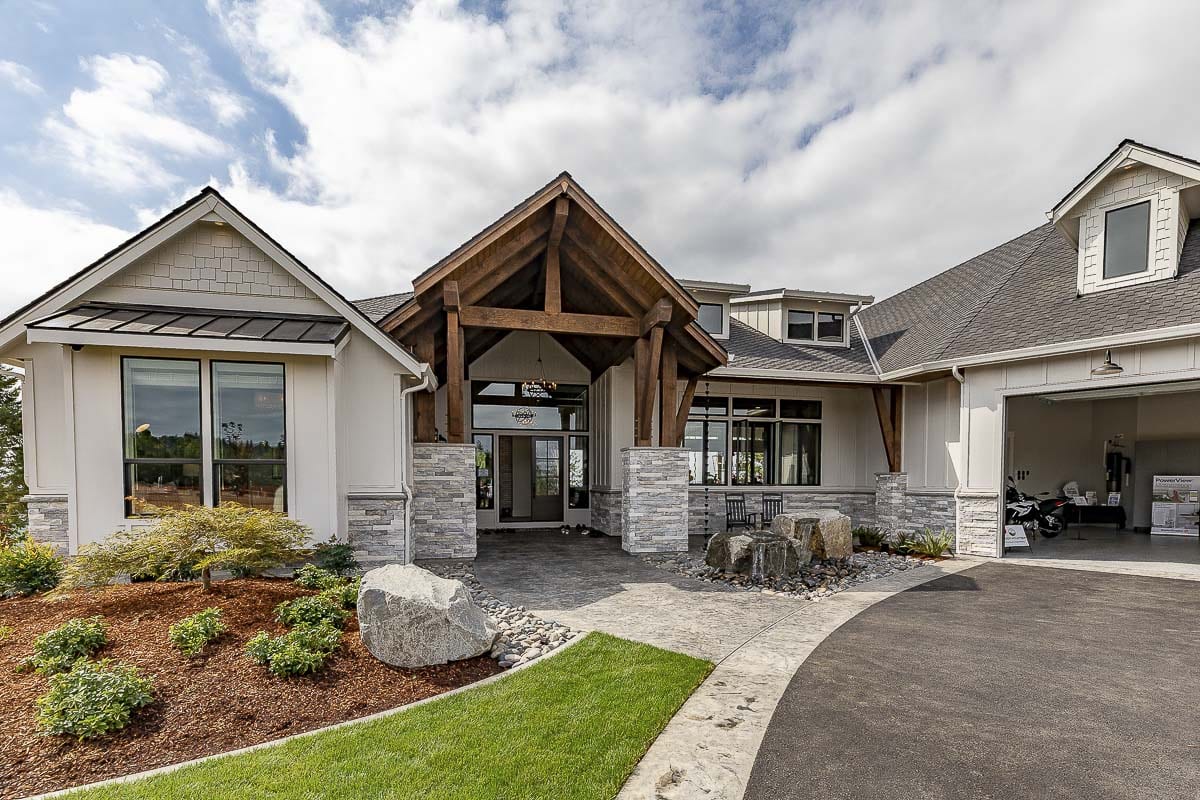
This home is a vast expanse of over 6,000 square feet, with six bedrooms, (five of which are suites), and four bathrooms with two powder bathrooms. The home is intentionally designed for family life with many features catered towards children.
A myriad of activity spaces are built in, most notably the large living room space, a batting cage and retractable basketball court garage, an arcade with three classic gaming machines, an indoor sauna and in-ground Mediterranean diving pool, a large indoor recreation area with shuffleboard and a poker table, as well as three outdoor fire pits, both gas and wood.
“They have small children, raising a family, and so we wanted to incorporate a lot of activities into the household, keep them active, let them have fun, enjoy the summer, enjoy sports and all the different activities in the home,” said Wagner. “So we have a pool, we have fire pits for the kids in the evenings, there’s a wood burning fire pit. So if they want to roast marshmallows, hot dogs, have fun with their friends, pretend like they’re camping, we have another fire pit with an amazing view of the river and the beach down below.”
